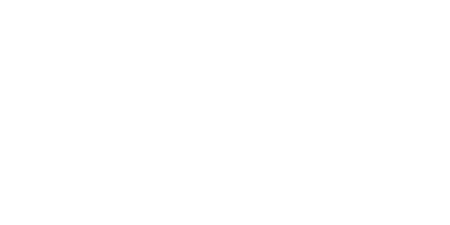

LOT 14 Lake Point DR Active Save Request In-Person Tour Request Virtual Tour
Williamson,GA 30292
Key Details
Property Type Single Family Home
Sub Type Single Family Residence
Listing Status Active
Purchase Type For Sale
Square Footage 3,792 sqft
Price per Sqft $162
Subdivision The Reserve At Reidsboro
MLS Listing ID 10481243
Style Traditional
Bedrooms 4
Full Baths 3
Half Baths 1
HOA Fees $100
Year Built 2025
Annual Tax Amount $597
Tax Year 2024
Lot Size 3.310 Acres
Property Sub-Type Single Family Residence
Property Description
WOW! 3,792 Sq Ft | 3.31 Acres | Cul-de-Sac Lot! Public Water & Fiber Internet Available! Estimated Completion: Early June 2025. Introducing "The Tinsdale" - a stunning new construction home that truly has it all! Situated on a private 3.31-acre cul-de-sac lot, this spacious home offers over 3,700 square feet of thoughtfully designed living space, featuring 4 bedrooms, 3.5 baths, a dedicated home office, and an upstairs recreation/living room - perfect for growing families or those who love to entertain. Step through double front doors into a dramatic two-story foyer, flanked by a formal dining room and flowing into a grand two-story living room with a cozy wood-burning fireplace. The open-concept kitchen is a showstopper with abundant windows and cabinetry, granite or quartz countertops, a stylish tile backsplash, designer pendant lighting, and a large center island ideal for casual dining and hosting. The charming vaulted breakfast area opens directly to a covered rear porch - perfect for outdoor living. On the main level, you'll also find a spacious laundry room and a luxurious owner's suite complete with tile floors, a freestanding tub, tiled walk-in shower, double vanity, and a private water closet. Upstairs offers incredible versatility, featuring three generously sized guest bedrooms, two full baths, a large open living area, and a home office with a view. Additional premium features include: *Cement board siding *Architectural shingles *Low-E energy-efficient windows *Spray foam insulation in the attic. Smart home features: keyless deadbolt, select smart switches, video doorbell & more. Builder requires a 2% construction deposit and offers a $2,500 credit with the use of a preferred lender - plus an additional $2,500 from the lender! Call, text, or email for pre-sale opportunities, or visit our website for more information.
Location
State GA
County Pike
Rooms
Dining Room Separate Room
Interior
Heating Central,Heat Pump,Zoned
Cooling Ceiling Fan(s),Central Air,Heat Pump,Zoned
Flooring Carpet,Laminate,Tile
Fireplaces Number 1
Fireplaces Type Factory Built,Living Room
Laundry Mud Room
Exterior
Parking Features Attached,Garage,Garage Door Opener,Kitchen Level,Side/Rear Entrance
Garage Spaces 2.0
Community Features None
Utilities Available Electricity Available,Sewer Connected,Underground Utilities,Water Available
View Y/N No
Roof Type Composition
Building
Lot Description Cul-De-Sac,Open Lot,Sloped
Foundation Slab
Sewer Septic Tank
Water Public
Structure Type Concrete
New Construction Yes
Schools
Elementary Schools Pike County Primary/Elementary
Middle Schools Pike County
High Schools Pike County
Others
Special Listing Condition Under Construction